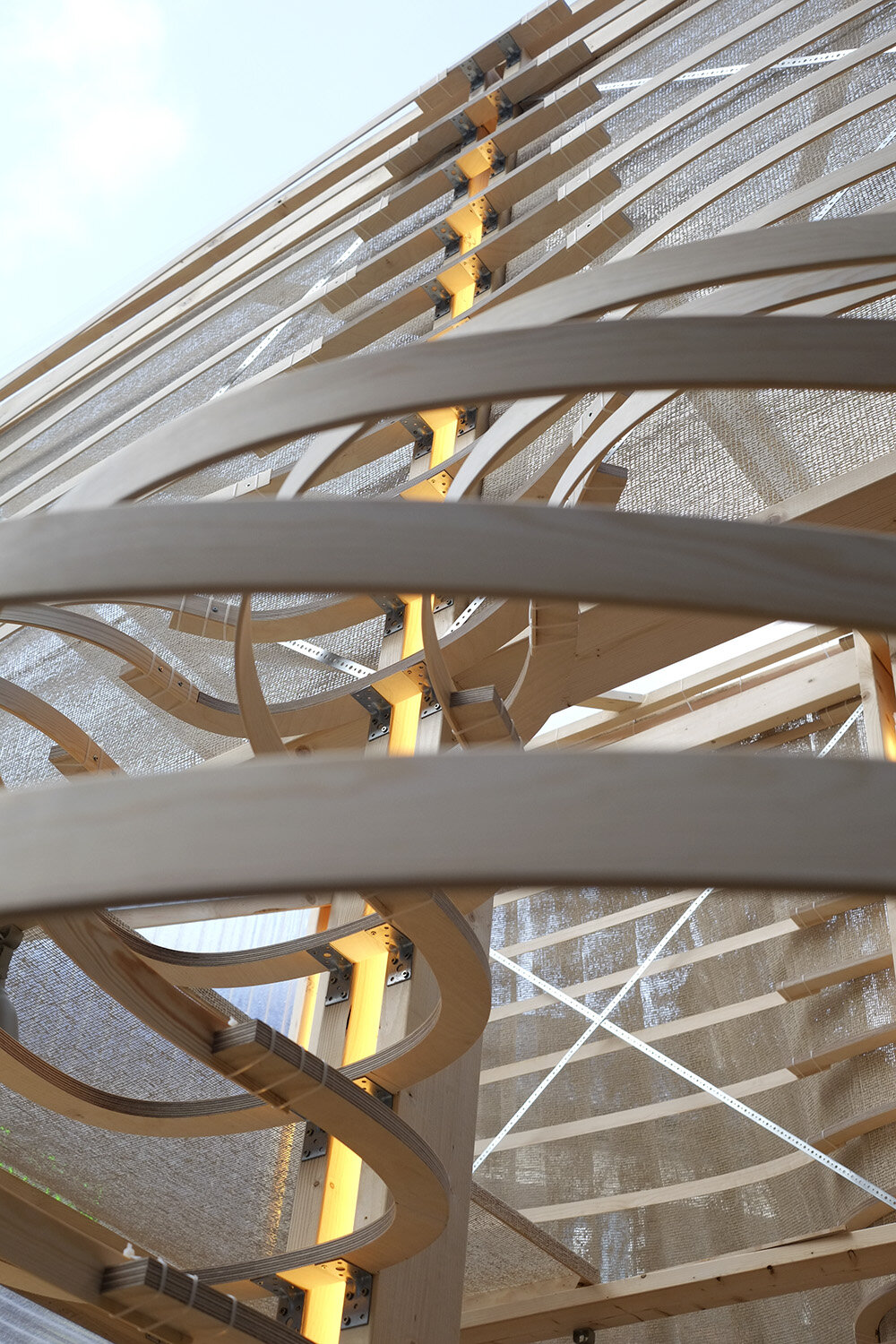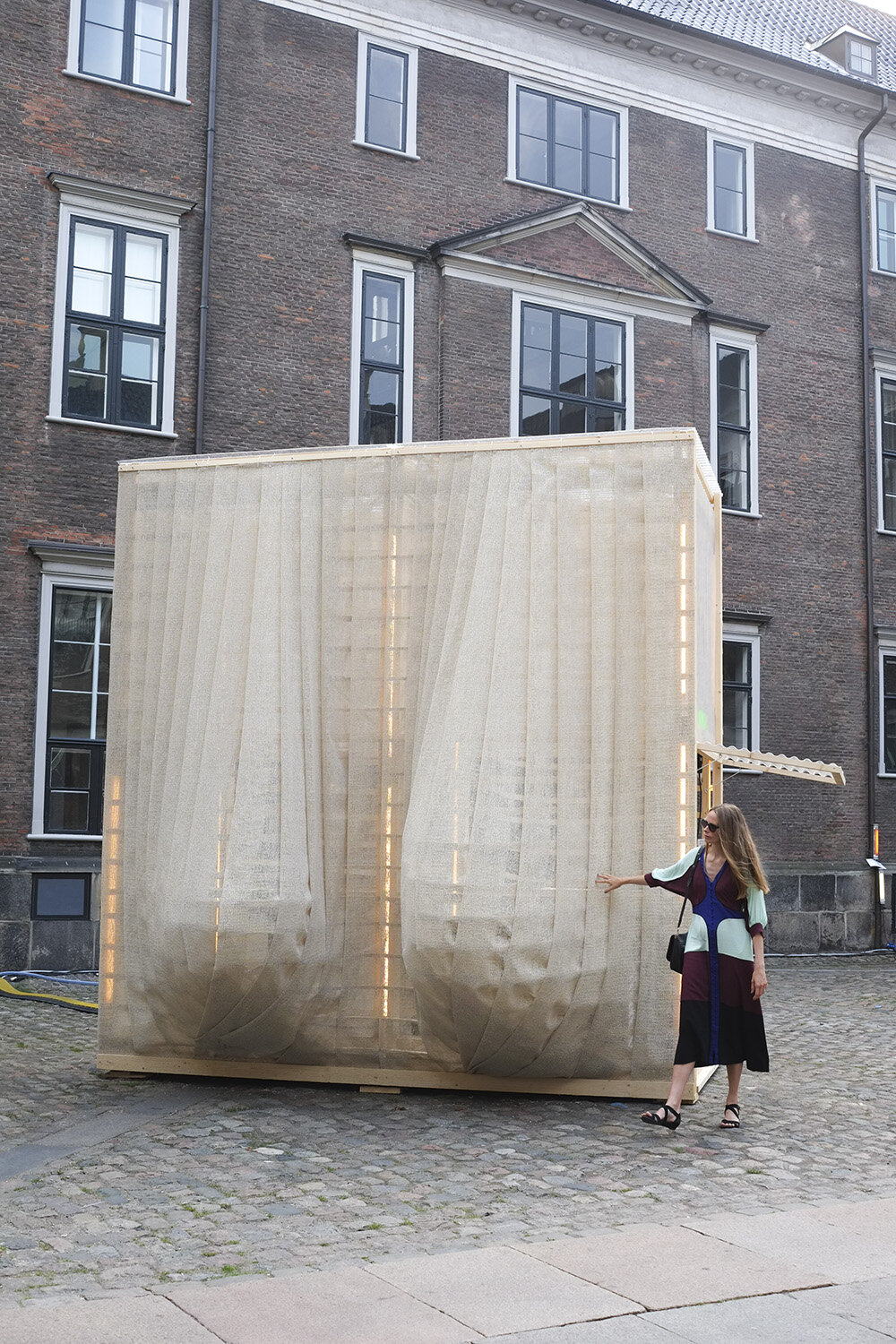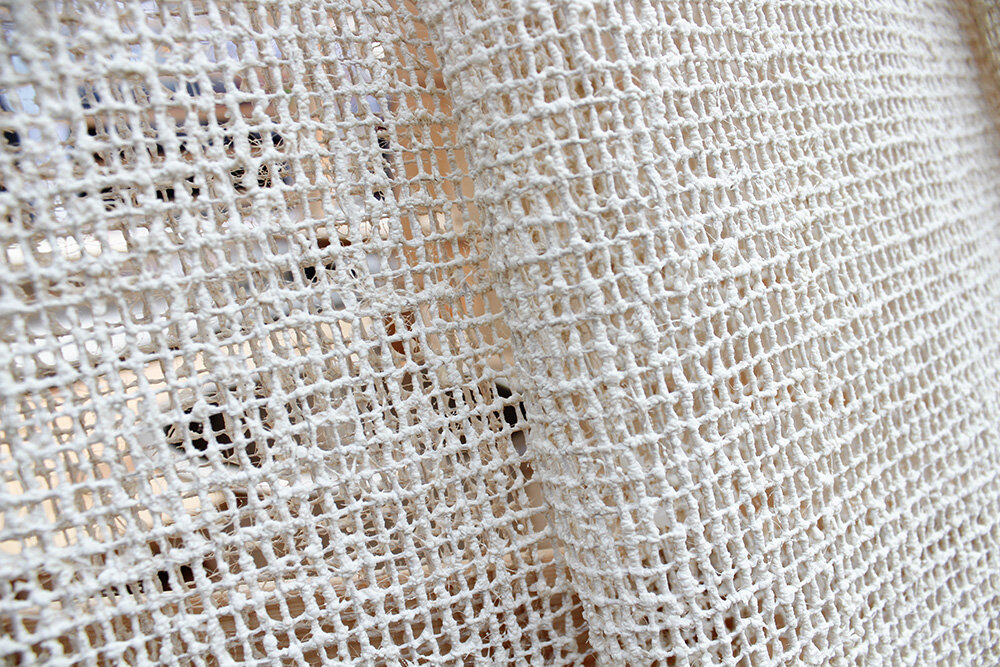snug as a bug in a rug
Traditional building materials can be rather uncomfortable to hug. By letting visitors to the pavilion interact and immerse themselves in the soft layered fabric walls, the traditional boundary between spectator and facade is being renegotiated. A series of soft pockets invite the guests in-between the walls, allowing them to feel as “snug as a bug in a rug”, while taking a break from the Copenhagen Art Fair.
The pavilion speculates on a future, where new materials allow interactive envelopes that redefine the border between inside and outside through touch and inhabitation. This sets the stage for a new, more friendly built environment that invites the users to interact with architecture. Two openings allow to serve refreshments to Charlottenborg Kunsthal’s guests. The larger back door is big enough to move ingredients and equipment in and out easily. When not in use, the kiosk can be shut off, while the guests can continue to interact with the facade. The main structure itself is narrow, but its influence exceeds the footprint by means of friendly walls. Polyethylene anti-slip rug material is chosen for the pavilion’s skin. It is arranged in multiple layers, creating a new material experience with a variety of transparencies, hues, and levels of smoothness.
The project is envisioned to have a cosy appearance and invite users to engage with the building envelope in an unusual and interactive way, including hugging and nesting within the protruding bulging pockets. One can approach the pavilion, snuggle up within its facade, and feel like a bug in a rug.
Snug As A Bug In A Rug is constructed from a timber structure which has been assembled on site. The facades consist of a sub-structure assembled from a mix of cnc cut plywood joints and bent pine wood slats. The slats are bent without heat, water or steam and the curvature derives purely from the material itself. The bending and final form has been “predicted” digitally in Grasshopper and the slats where consequently cut into precise length on site. The pavilion was erected over a period of eight days by four people.
Design: Andreas Körner & Mathias Bank
Place: Copenhagen, Denmark
Date: August 2019
Type : Pavilion for the Copenhagen Art Fair 2019 / Competition (shortlist)
Acknowledgements: Alexandra Moisi, Hugo Toro
Links:
https://chartartfair.com/exhibitions/architecture/
https://www.dezeen.com/2019/09/02/sultan-ikea-mattresses-kiosks-bars-chart-art-fair-copenhagen/
https://www.wallpaper.com/art/chart-art-fair-2019-copenhagen















